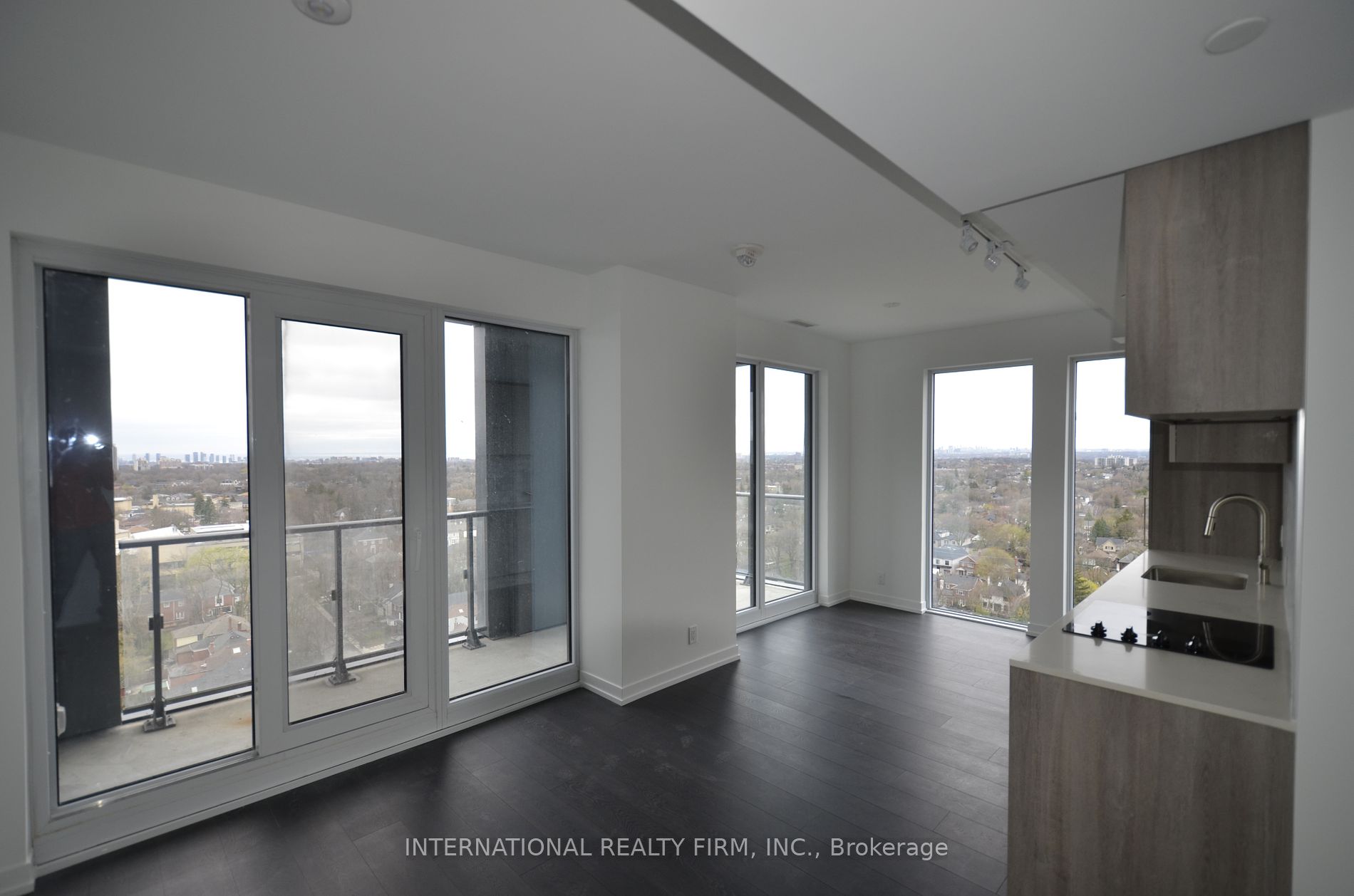
1705-2020 Bathurst St (Eglinton Ave W & Bathurst St)
Price: $4,100/Monthly
Status: For Rent/Lease
MLS®#: C8275256
- Community:Humewood-Cedarvale
- City:Toronto
- Type:Condominium
- Style:Condo Apt (Apartment)
- Beds:3
- Bath:2
- Size:800-899 Sq Ft
- Garage:Underground
Features:
- ExteriorConcrete
- HeatingForced Air, Gas
- Extra FeaturesPrivate Elevator
- CaveatsApplication Required, Deposit Required, Credit Check, Employment Letter, Lease Agreement, References Required
Listing Contracted With: INTERNATIONAL REALTY FIRM, INC.
Description
Step into luxury and convenience at The Forest Hill Condominiums, where sophistication meets urban living. This sun-drenched corner unit features 3 bedrooms and 2 bathrooms, designed to cater to both professionals and families. Inside, floor-to-ceiling windows flood the open-concept living space with natural light, and offer panoramic views of the city. Culinary enthusiasts will love the gourmet kitchen, featuring high-end contemporary-style cabinets complemented by wide-plank floors, stainless steel appliances, induction cooktop and a wine fridge. The building features many amenities including a 24/7 Concierge, automated parcel storage, yoga studio, gathering spaces and a fully equipped gym. The surrounding neighbourhoods offer green spaces, and highly coveted public and private schools, while the TTC is within a short walk from the lobby.
Want to learn more about 1705-2020 Bathurst St (Eglinton Ave W & Bathurst St)?

Rooms
Real Estate Websites by Web4Realty
https://web4realty.com/

